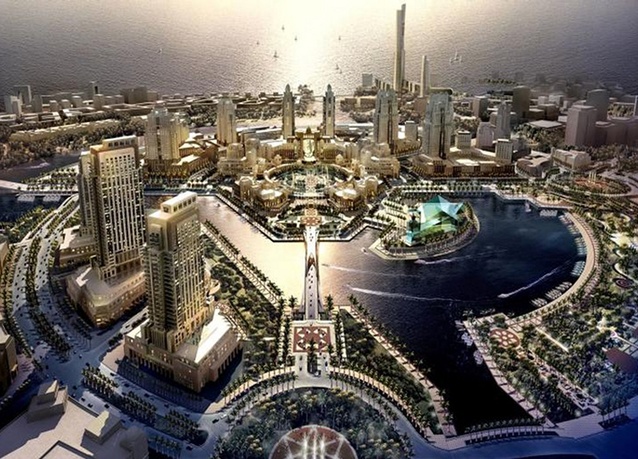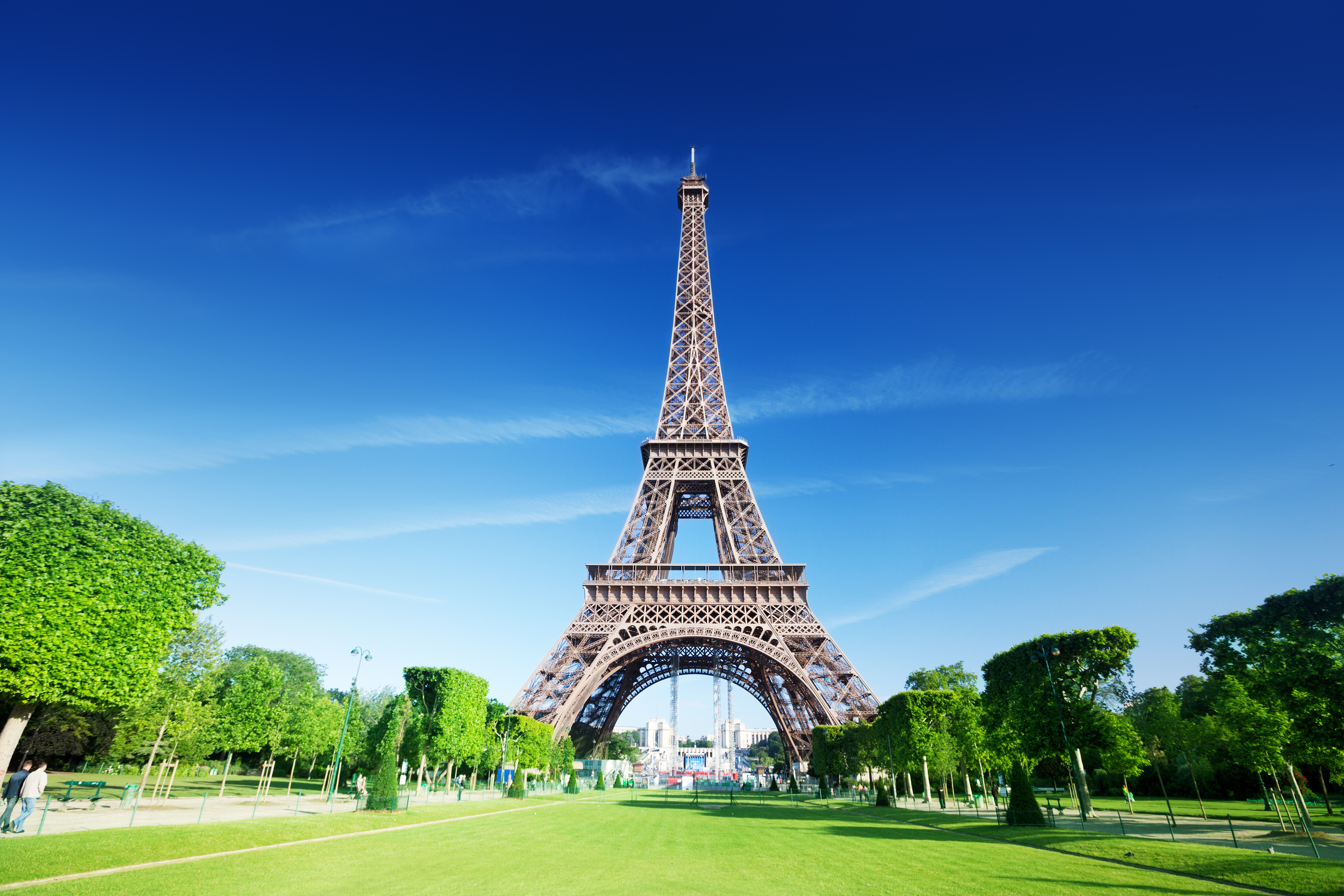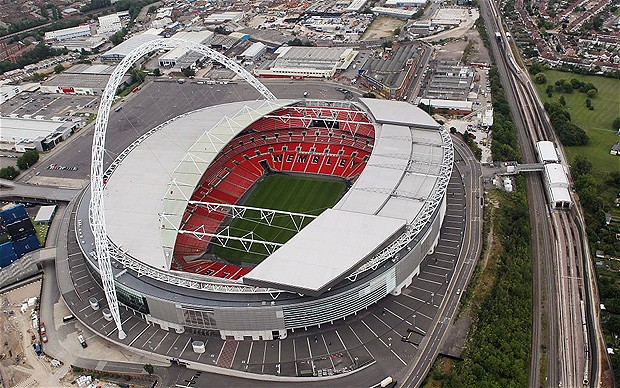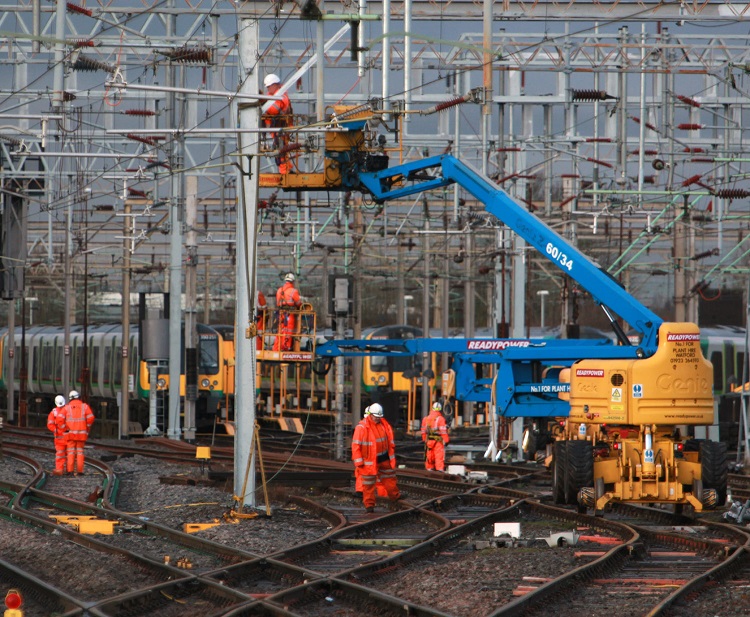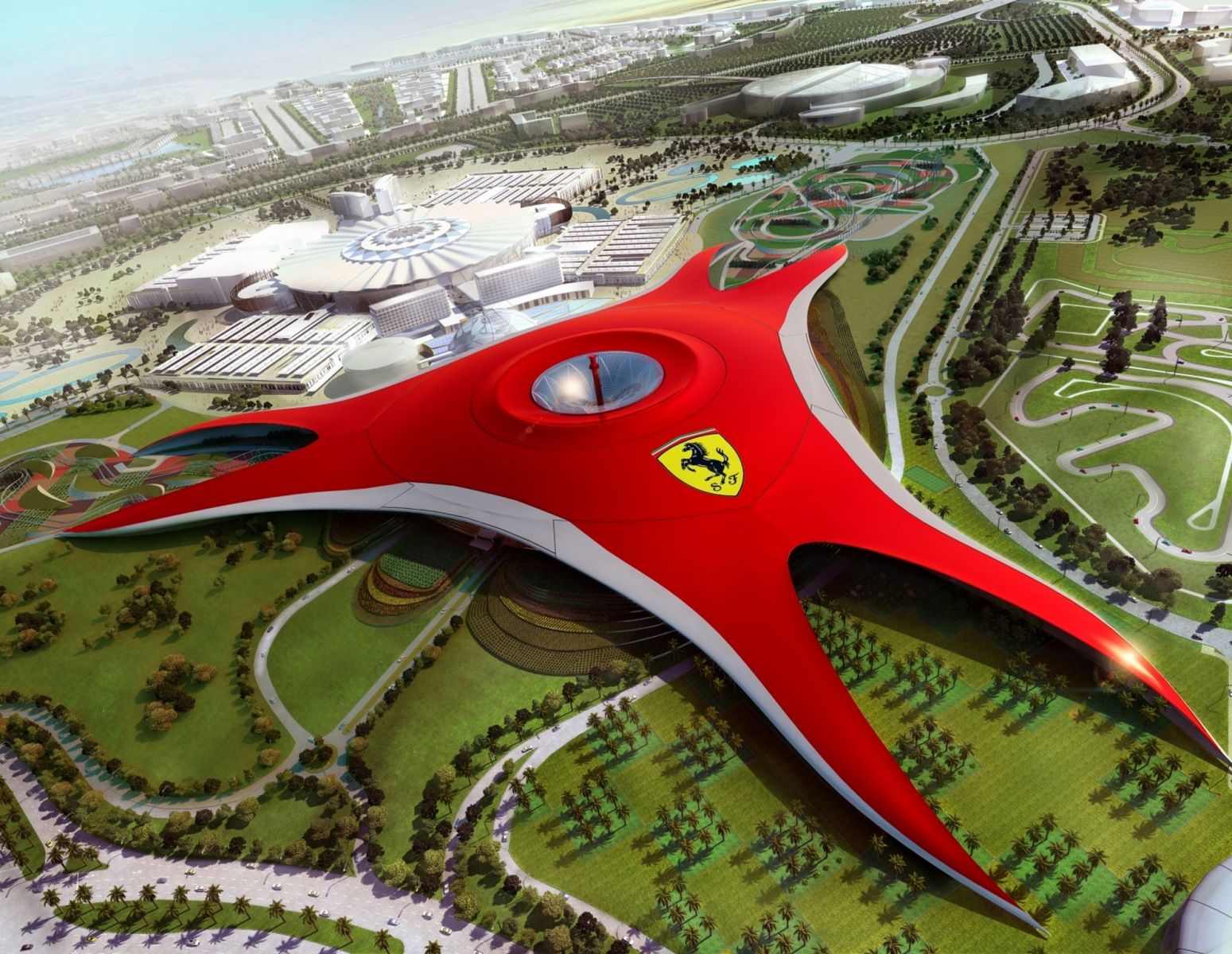
Ferrari World Abu Dhabi Facts:
- The 86,000 m2, enclosed area of Ferrari World, can fit 7 football fields in ‘head to toe’.
- The total roof area of 200,000 m2 uses enough aluminum to cover 16,750 Ferrari’s, or if you laid the roof flat you could place 20,100 Ferrari’s side by side and end to end.
- If Ferrari World was turned upright, it would be the tallest man made structure in the world at over 300 floors!
- The Ferrari logo on the roof, the largest ever created, measures an incredible 65m in length and covers an area of 3,000 m2 which could fit at least 7 basketball courts.
- The volume of concrete in Hoover Dam could fit inside Ferrari World.
- 100,000 m3 of concrete was used to pour the slabs of Ferrari World, which is 10,000 m3 more than what was used for Wembley Stadium in London.
- Ferrari World has the largest space frame structure ever built with a total of approximately 172,000 members and 43,100 nodes.
- Ferrari World needed 12,370 tons of steel to create its structure; the Eiffel Tower only needed 7,000 tons.
- The gross footprint area of the plaza level is equivalent to approximately 15 American Football fields.
- The Empire State Building could be rebuilt in the same time it took to clad the 200,000 m2 of roof for Ferrari World Abu Dhabi; approximately 14 months.
- Formula Rossa, the world’s fastest roller coaster, has the same G force one would feel driving in an F1 car and braking at maximum speed.
- Ferrari World includes 1,200 dining seats – enough to feed the entire park at full capacity in 3 hours.
- Ferrari World Abu Dhabi is the world’s only venue to house Four Michelin-star experienced Italian chefs under one roof.
- A football field needs 8,400 m2 of grass coverage; to cover the area around the roller coasters at Ferrari World, 4.5 times that amount was used – approximately 39,000 m2 of ground cover.

